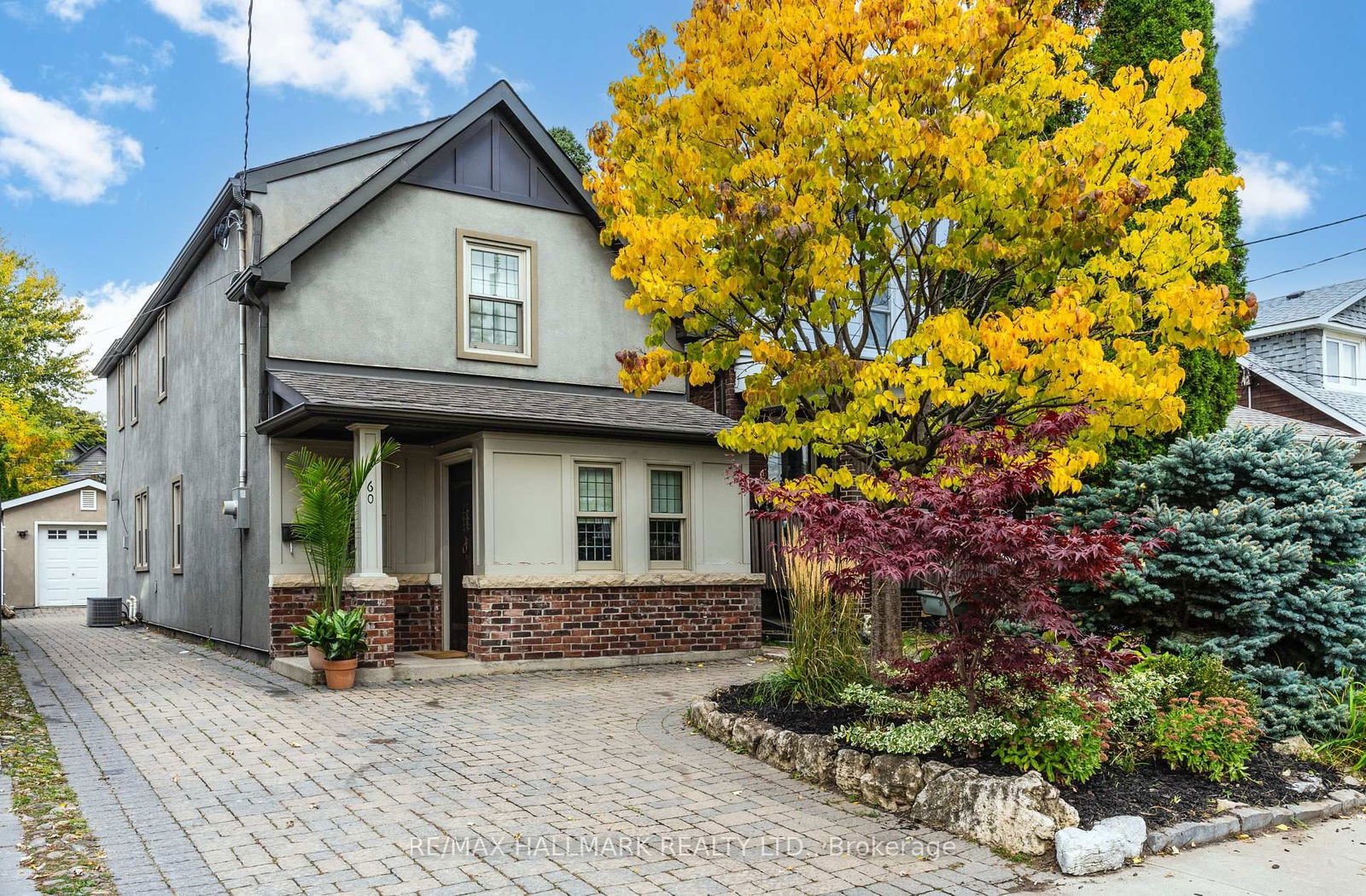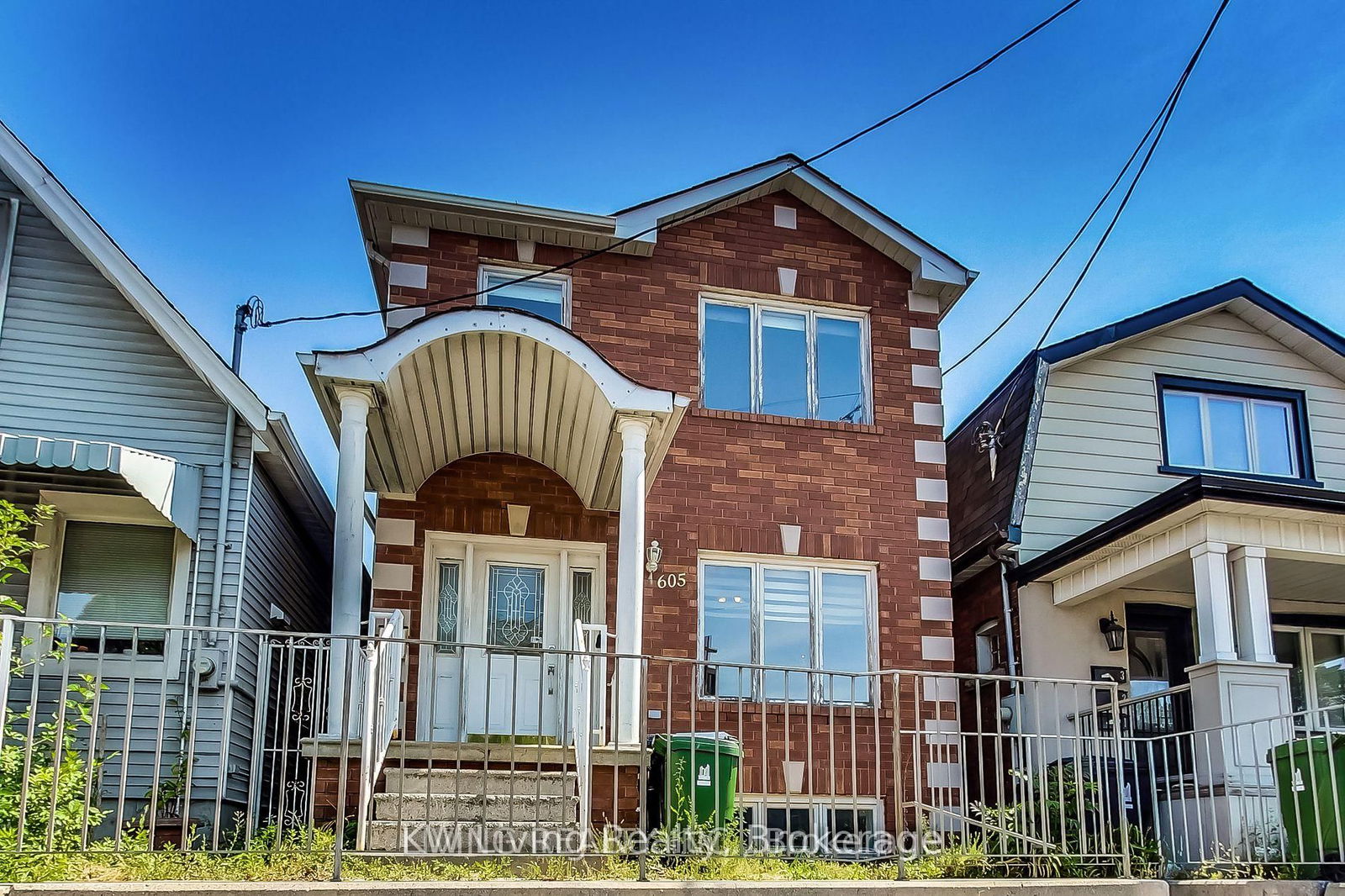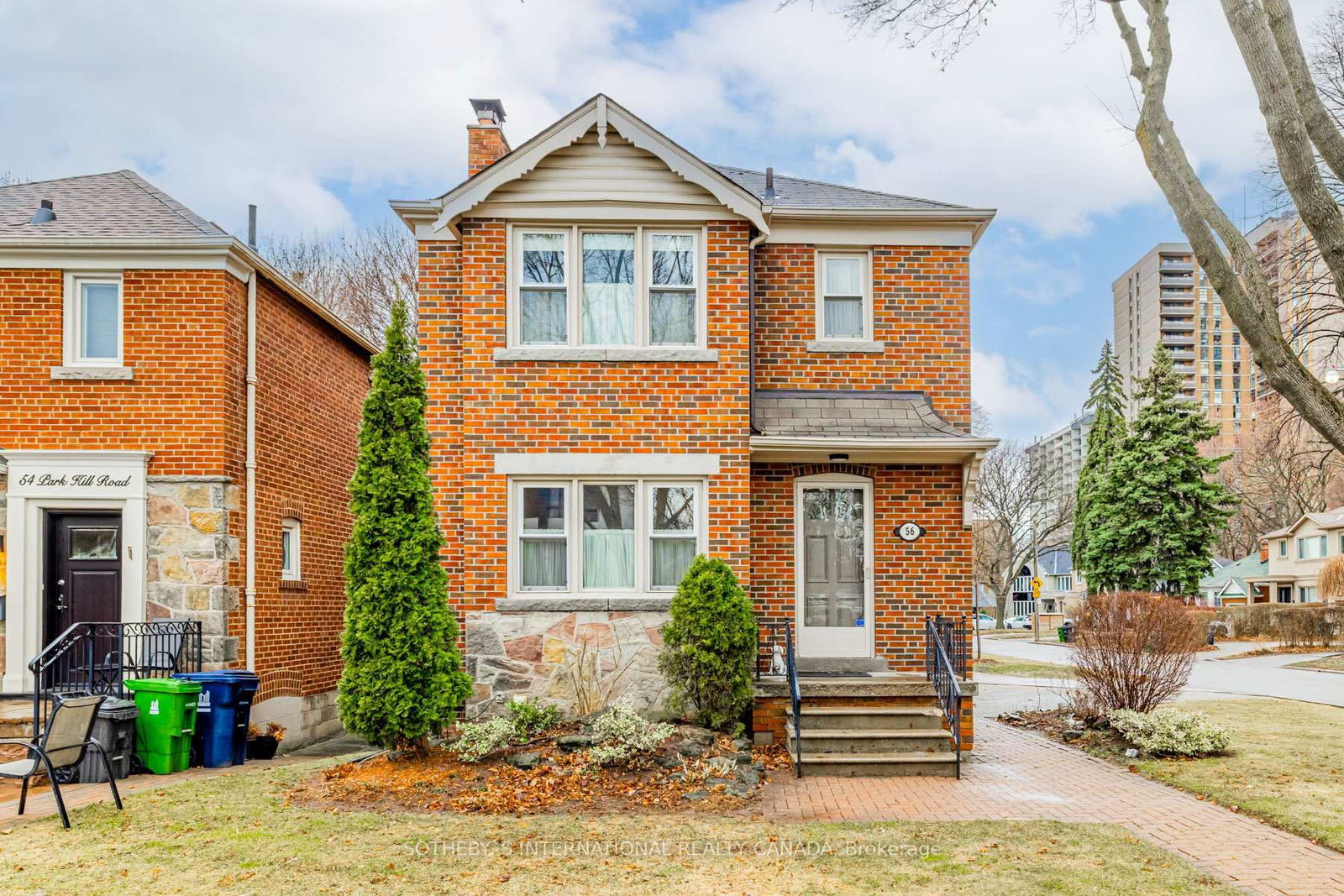Overview
-
Property Type
Detached, 2-Storey
-
Bedrooms
3 + 1
-
Bathrooms
2
-
Basement
Part Bsmt + Unfinished
-
Kitchen
1
-
Total Parking
4
-
Lot Size
55.01x105 (Feet)
-
Taxes
$4,270.28 (2024)
-
Type
Freehold
Property Description
Property description for 38 Queens Drive, Toronto
Open house for 38 Queens Drive, Toronto

Property History
Property history for 38 Queens Drive, Toronto
This property has been sold 6 times before. Create your free account to explore sold prices, detailed property history, and more insider data.
Schools
Create your free account to explore schools near 38 Queens Drive, Toronto.
Neighbourhood Amenities & Points of Interest
Create your free account to explore amenities near 38 Queens Drive, Toronto.Local Real Estate Price Trends for Detached in Weston
Active listings
Average Selling Price of a Detached
June 2025
$840,000
Last 3 Months
$993,500
Last 12 Months
$1,000,449
June 2024
$1,081,333
Last 3 Months LY
$1,089,040
Last 12 Months LY
$1,023,232
Change
Change
Change
Historical Average Selling Price of a Detached in Weston
Average Selling Price
3 years ago
$1,117,667
Average Selling Price
5 years ago
$850,000
Average Selling Price
10 years ago
$498,800
Change
Change
Change
How many days Detached takes to sell (DOM)
June 2025
8
Last 3 Months
46
Last 12 Months
30
June 2024
12
Last 3 Months LY
26
Last 12 Months LY
19
Change
Change
Change
Average Selling price
Mortgage Calculator
This data is for informational purposes only.
|
Mortgage Payment per month |
|
|
Principal Amount |
Interest |
|
Total Payable |
Amortization |
Closing Cost Calculator
This data is for informational purposes only.
* A down payment of less than 20% is permitted only for first-time home buyers purchasing their principal residence. The minimum down payment required is 5% for the portion of the purchase price up to $500,000, and 10% for the portion between $500,000 and $1,500,000. For properties priced over $1,500,000, a minimum down payment of 20% is required.
















































